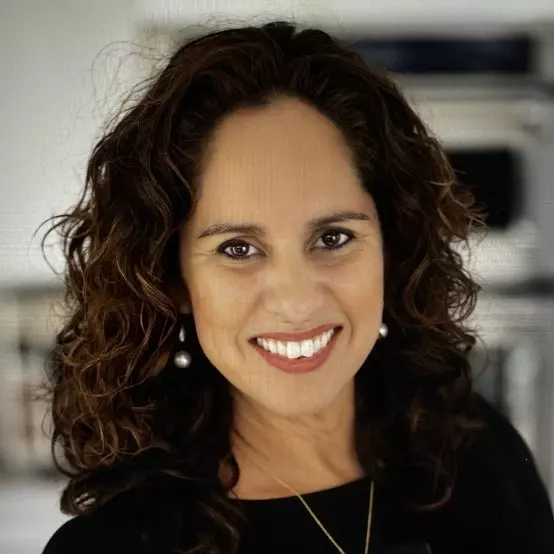$3,499,000
$3,499,000
For more information regarding the value of a property, please contact us for a free consultation.
5 Beds
3 Baths
2,550 SqFt
SOLD DATE : 08/01/2025
Key Details
Sold Price $3,499,000
Property Type Single Family Home
Sub Type Residential - Single Family
Listing Status Sold
Purchase Type For Sale
Square Footage 2,550 sqft
Price per Sqft $1,372
Subdivision Anglers Park (103.0)
MLS Listing ID 613528
Sold Date 08/01/25
Style Single Family
Bedrooms 5
Full Baths 3
Construction Status CBS,Stucco
HOA Y/N No
Rental Info With Restrictions
Year Built 2004
Annual Tax Amount $23,242
Tax Year 2023
Lot Size 0.390 Acres
Acres 0.39
Property Sub-Type Residential - Single Family
Property Description
Not to be missed! House is in the X ZONE. Even more significantly, the house is among very few of all the homes in the Keys that sit 14+ feet above sea level. Flooding is not a worry. Storm surge and wind impacts are also minimized with the location near the center of Key Largo. Permit for boat lift is pending with Army Corps. Home is built with a meticulous attention to detail, with no expense spared. The house columns, pool edging and the stairway to the seadeck are all carved from the ancient coral harvested onsite. Two primary suites - one on the main level. One additional guest room. Two rooms currently used as his/her offices but could be switched back to small bedrooms 4 and 5 (house rented for $18,000/mo previously). Garage-shop. Dedicated laundry area. Upscale fixtures and appliances throughout. Vaulted ceilings. Two AC units. Outdoor kitchen and massive tiki for entertaining. Privacy from neighbors on both sides. Triple lot, fully fenced. In-ground salt pool and spa with heat pump. Second smaller garage on sea deck for boat stuff or possible man cave. Room to dock multiple 40' boats. Partial sunrise and sunset views. Easiest possible access to Bay and Ocean sides. Truly one of the nicest homes in the upper Keys under four million dollars.
Location
State FL
County Monroe
Area 27 - Key Largo Mm 97-107
Zoning IS - Improved Subivision District
Rooms
Other Rooms Laundry Room, Workshop, Utility Room, Sun/Florida Room
Interior
Interior Features Drapes/Blinds Incl, Built-in Cabinets, Bar, Window Treatments, Whirlpool Bath Tub, Walk-in Closet(s), Storage, Smoke Alarms, Sky Light(s), Granite Counter Top, Pantry, Fireplace(s), Cathedral Ceilings, Wet Bar
Heating Central Air, Ductless, Ceiling Fans(s)
Cooling Central Air, Ductless, Ceiling Fans(s)
Flooring Terrazzo
Appliance Washer, Water Purification, Wine Cooler, Freezer, Disposal, Water Softener, Microwave, Oven, Range, Refrigerator, Dishwasher, Dryer
Exterior
Exterior Feature Bar, Storage, Sprinkler System, Shed, Privacy Wall/Fence, Outdoor Shower, Outdoor Kitchen, Lanai, Hot Tub, Rain Gutters, Fencing, Chickee Hut, Built-in Grill
Parking Features Guest Parking, RV Parking Open, Off Street Parking
Community Features Community Boat Ramp
Utilities Available Municipal Sewer, Water Separate Meter, Cable Available, Elect Separate Meter
Waterfront Description Canal Front
View Canal View
Roof Type Metal Roof
Handicap Access Yes
Porch Deck, Screened Patio
Private Pool Yes
Building
Story 2 Stories
Sewer Yes
Construction Status CBS,Stucco
Others
SqFt Source Tax Records
Acceptable Financing Cash, FHA, Conventional
Listing Terms Cash, FHA, Conventional
Special Listing Condition Updated/Remodeled
Pets Allowed Pets Allowed
Read Less Info
Want to know what your home might be worth? Contact us for a FREE valuation!

Our team is ready to help you sell your home for the highest possible price ASAP
Bought with Non Res Member
"We are here to be your trusted real estate advisors for life! "






